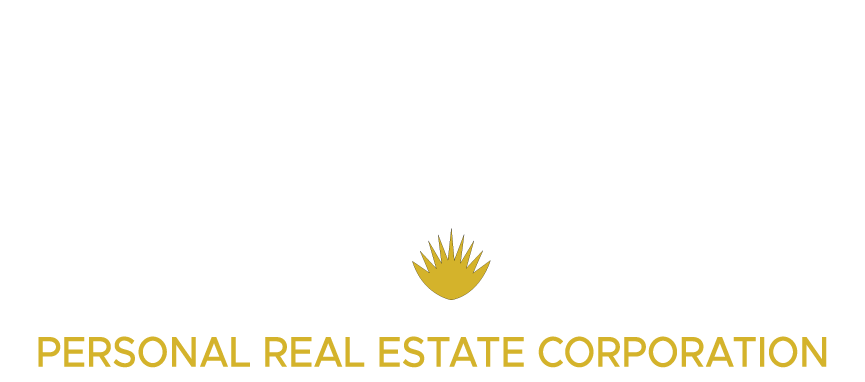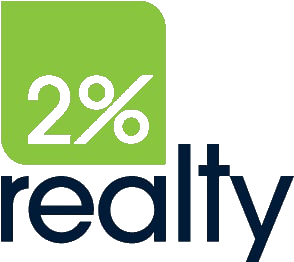A statement of contemporary luxury, this custom-built Upper Mission home offers resort-inspired living and panoramic lake views. This home offers 5 bedroomss, 6 baths, a saltwater pool with an auto-cover, and thoughtfully designed spaces by Isabey Interiors. Like new – GST paid. The main kitchen is a showpiece with an oversized waterfall island, sleek Norelco cabinetry, JennAir appliances, and a hidden servery complete with a secondary gas range, beverage fridge, and walk-in pantry. Entertain with ease from the elegant dining area featuring a wet bar, wine fridge, and sliding doors that open to a covered deck with built-in heaters and sweeping lake views. Coffered ceilings, inlay lighting, and floor-to-ceiling porcelain tile enhance the living room, while the primary suite offers a tranquil retreat with panoramic views, spa-like ensuite, and custom walk-in closet. A private office, designer powder room, and seamless indoor-outdoor flow round out the main level. The lower level impresses with a full wet bar, custom wine display, rec room, gym, theatre, and guest suites with ensuite baths. Unwind poolside surrounded by glass railings, a rock garden, outdoor speakers plus a fire table hookup. Epoxy 3-car garage with EV rough-in, dual laundry rooms, and luxury finishings throughout complete this exceptional offering. Lurton smart home (operate from your phone) with auto-blinds throughout. Just minutes to excellent schools and the Village of Kettle Valley. (id:4069)
Address
434 Hawk Hill Drive
List Price
$3,395,000
Property Type
Single Family
Type of Dwelling
House
Style of Home
Ranch
Area
British Columbia
Sub-Area
Kelowna
Bedrooms
5
Bathrooms
6
Floor Area
5,711 Sq. Ft.
Lot Size
0.27 Ac.
Year Built
2024
MLS® Number
10346453
Listing Brokerage
Unison Jane Hoffman Realty
Postal Code
V1W0B1
Site Influences
Park, Recreation, Schools, View
Features
Central island, Balcony





























































